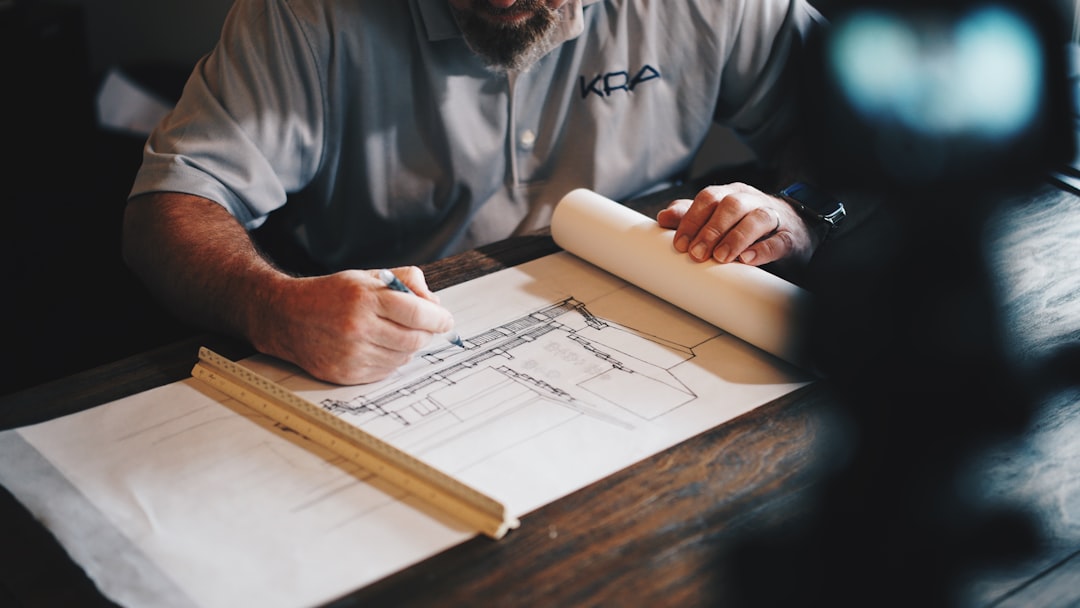Architectural construction documents are the foundation of any successful building project. These detailed drawings and specifications translate a design concept into a real, buildable structure. They serve as a vital communication tool between architects, engineers, contractors, and clients, ensuring that everyone involved in the project understands exactly what is being built and how it should be constructed.
The development of construction documents begins once the design development phase is complete. At this stage, architects refine floor plans, sections, elevations, and other technical drawings to reflect precise dimensions, materials, and methods. These documents must adhere to local building codes and regulations, which makes accuracy and consistency essential. Without them, even the most innovative architectural designs risk being misinterpreted or improperly executed.
Detail is everything in architectural construction documents. They typically include site plans, foundation and framing plans, electrical and mechanical layouts, and finish schedules. Each component plays a specific role, contributing to the overall clarity and efficiency of the construction process. For example, a well-drafted electrical plan helps electricians understand where to route wiring and install outlets, avoiding costly mistakes and delays. Comprehensive documentation streamlines the building phase, helping contractors stay on schedule and within budget.
An important advantage of thoroughly prepared architectural construction documents is their ability to resolve potential issues before construction begins. By visualizing the entire building and identifying conflicts between systems or materials early on, project teams can make adjustments in the planning phase rather than during construction. This proactive approach minimizes change orders and fosters smoother collaboration.
Equally significant is the role construction documents play in obtaining permits and approvals. Municipalities and regulatory bodies rely on these documents to evaluate the safety, compliance, and feasibility of a proposed structure. If the documentation is incomplete or unclear, the permitting process can be delayed, affecting the overall project timeline. Therefore, investing the time and resources in creating detailed and accurate documents is not just recommended, it is essential.
Beyond their technical function, construction documents also act as a legal record. They define the scope of work, outline responsibilities, and serve as a reference for any disputes that may arise during or after construction. Clear documentation provides protection for all parties involved, from the design team to the client.
For those managing or commissioning a building project, working with professionals who specialize in creating high-quality construction documents is key. These experts understand the nuances of design translation, code compliance, and construction logistics. Their experience ensures that the documents not only meet industry standards but also support the project’s unique goals and constraints. To learn more about the value of expert documentation services, visit design planning resources.
In the fast-paced world of architecture and construction, clarity, precision, and thoroughness are non-negotiable. Architectural construction documents are more than just blueprints; they are the map that guides a project from vision to reality. Ensuring they are prepared with care and expertise is one of the most important steps in any successful build.





