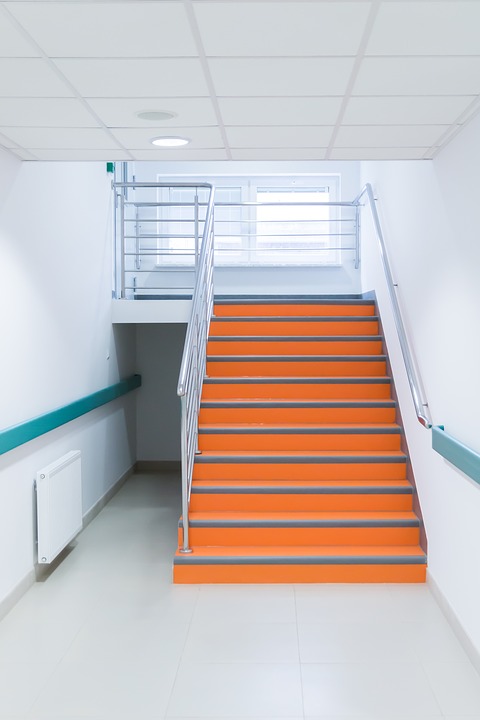Well, a mezzanine (/ˌmɛzəˈniːn/; or in Italian, a mezzanino), is just a basic intermediate floor that opens to the double-height ceilinged floor below through a partial opening but does not open or extends across the building whole floor space.
But mostly it is just explained as a mid-floor that has been split horizontally between the ground floor (if it is a very high ceilinged floor and the first floor, to create two floors, with usually only a half set of steps as access, but very seldom it will have lift access (in this case if there are a bank of lifts only one will allow access to that floor)
Many industries will use these mezzanine floors for many different, but semi-permanent reasons.
Like storing building materials when doing renovating or even for staff lockers or catering rooms.





